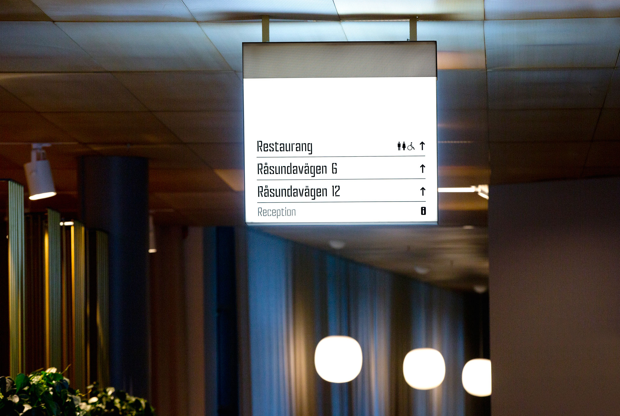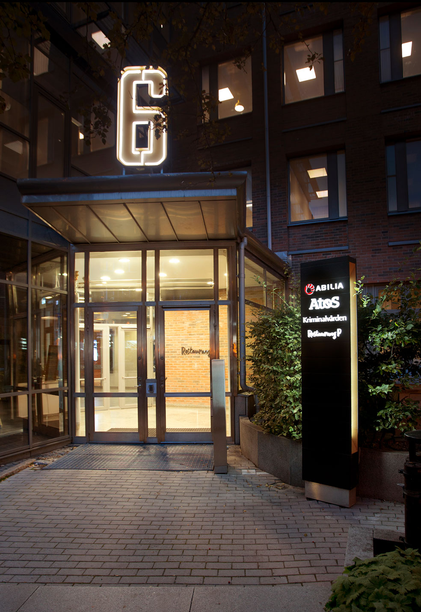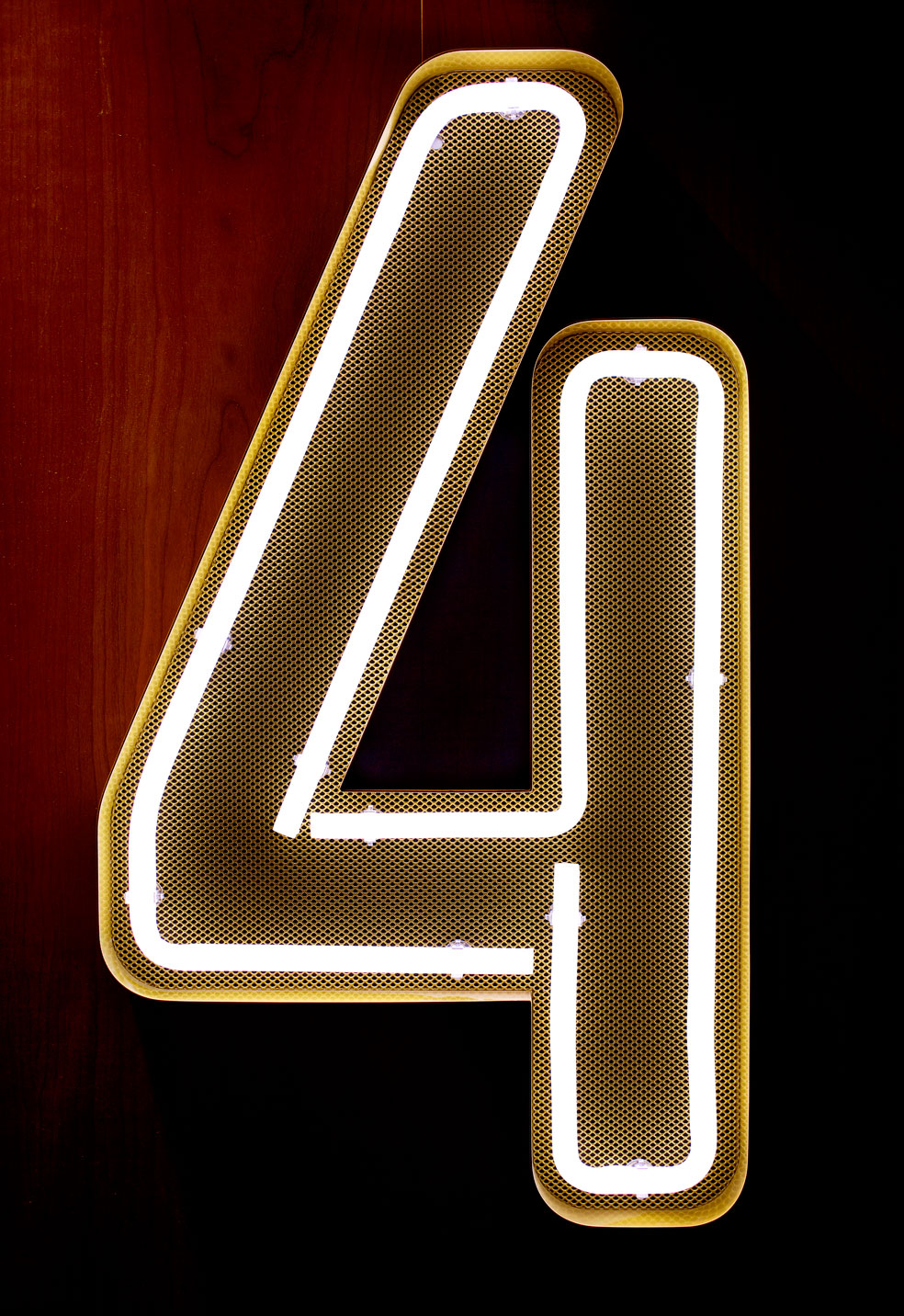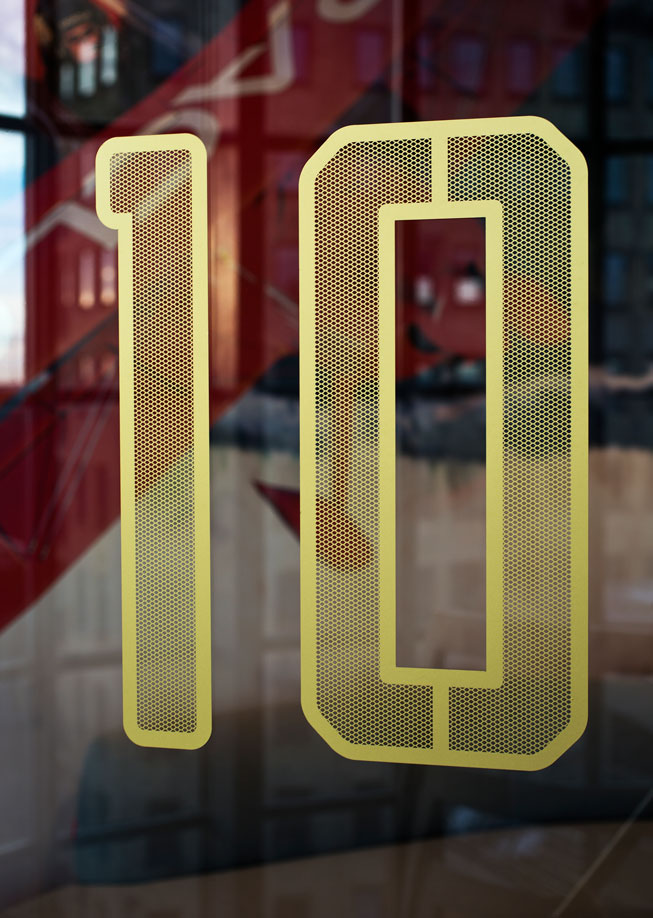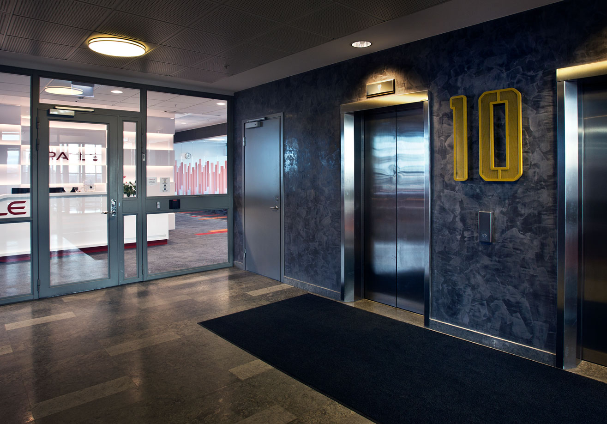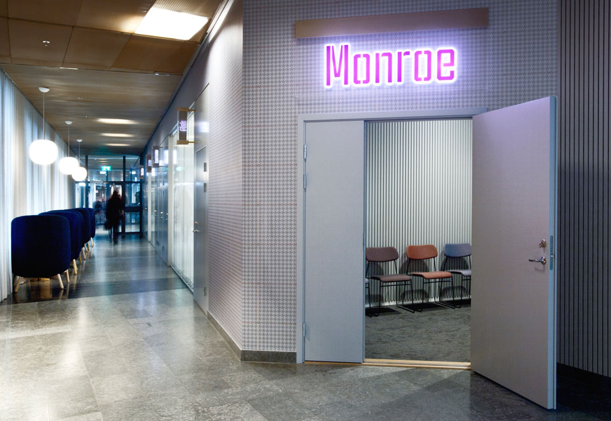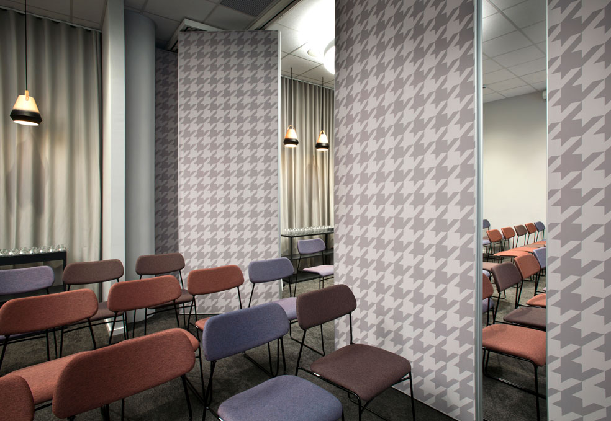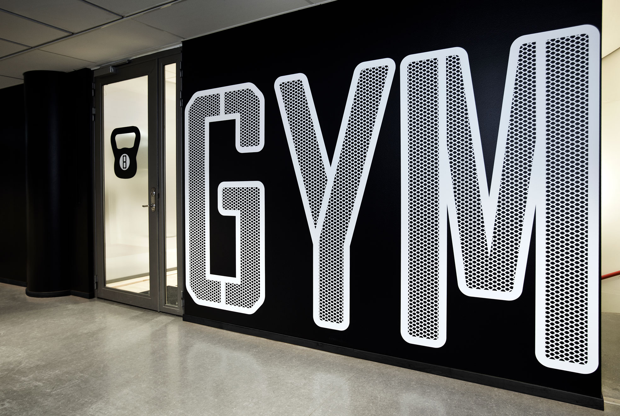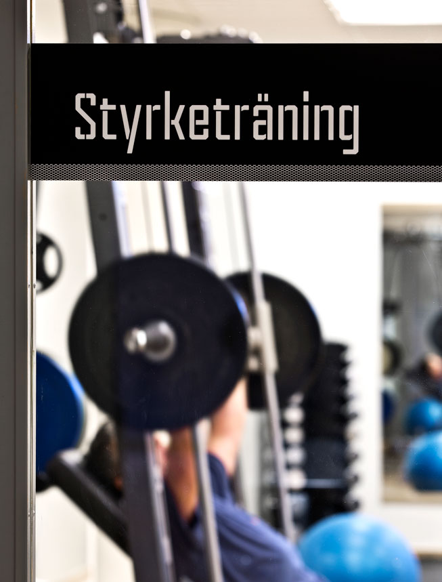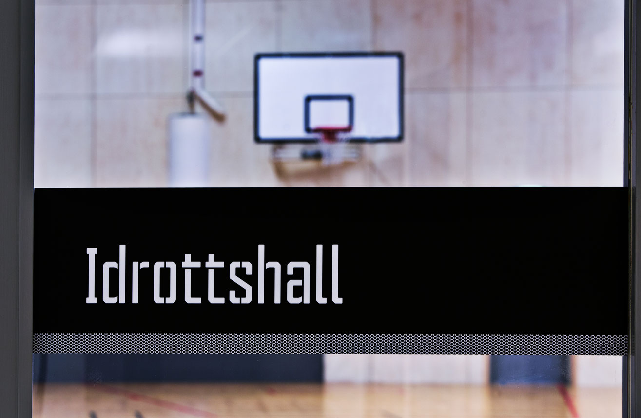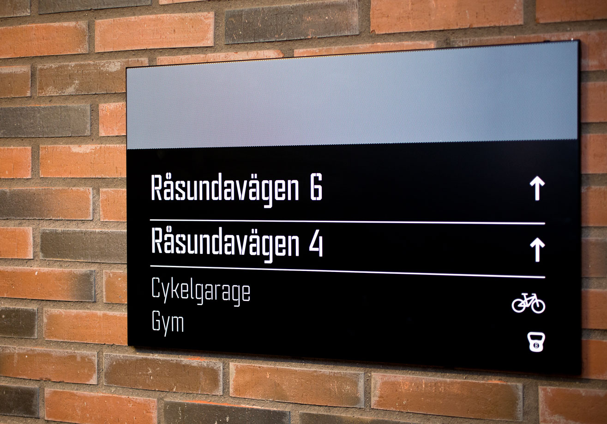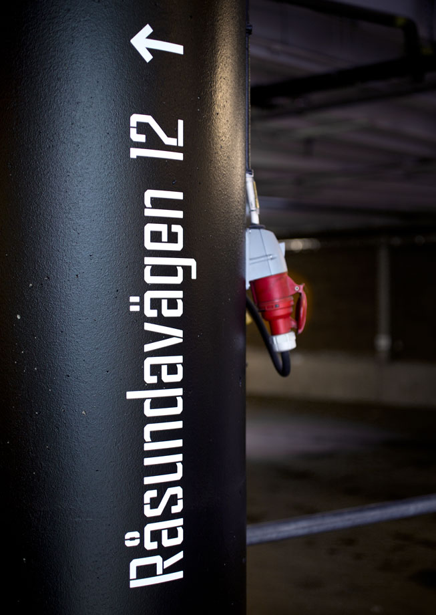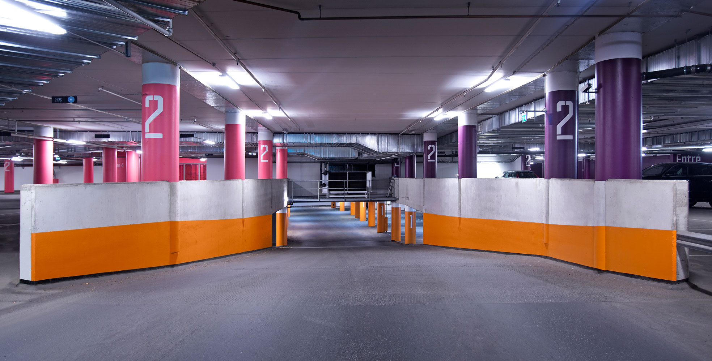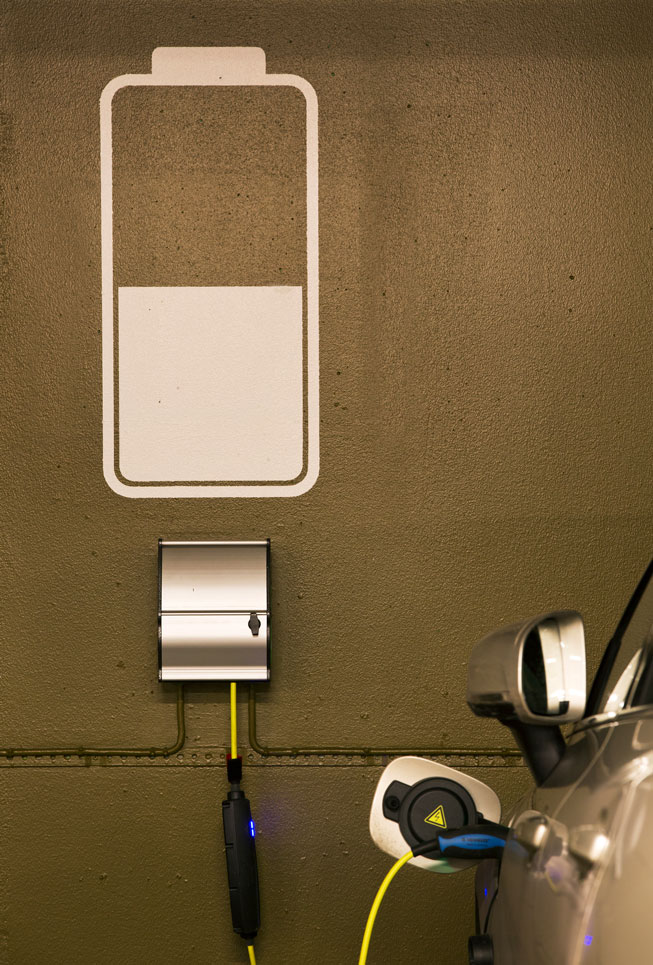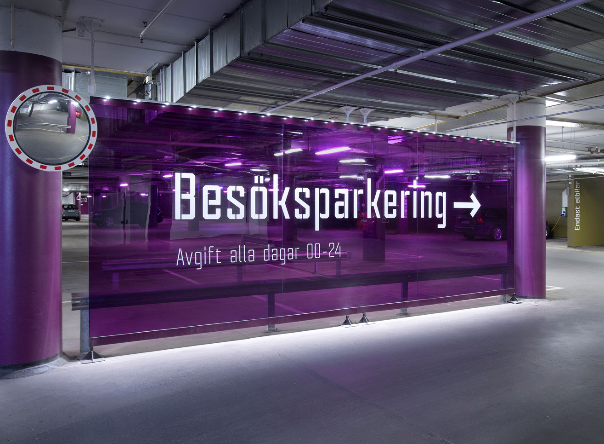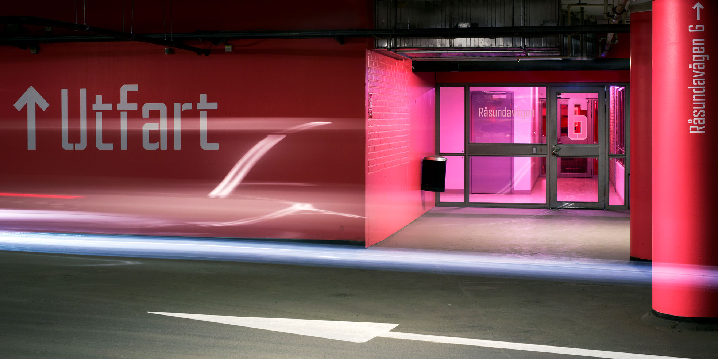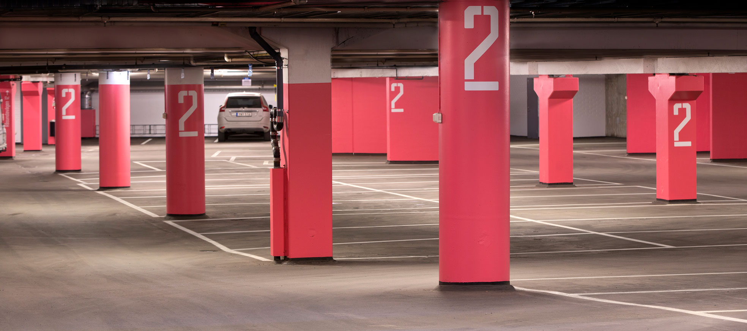Solna Port
Wayfinding with attitude
Background
The property previously served as the Skanska headquarters. It contains modern office facilities, and when Skanska left, functions needed to be updated to host diverse tenants.
Our mission was to identify areas and routes in the building for functional wayfinding. The client wanted the design to add attractiveness and clarify the brand of the environment.
Solution
Thoroughly analytical studies were conducted when considering the changes. We soon realized the need for bold environmental graphics.
The ambitious interior design gave us the opportunity to work with high-quality signs to match.
The conference area was given a fresh interior, houndstooth wallpaper and new pink signage. The garage was dull, so we gave it an overhaul with unexpected colors and typography.
With the wayfinding and environmental design in place, tenants now find their way with ease. They have responded positively and believe the new design adds comfort to the work day.
Services
Wayfinding
Location and Traffic Analysis
Signage and Graphic Design
Pictogram Systems
Project and Production Management
Manuals and Style Guides
Environmental Design
Location Analyses
Brand Engagement Strategy
Placemaking Design
Environmental Graphic Design
Project and Production Management
Client
Areim
Sector
Real Estate,
Office building
Partners:
Architect
Dawn of Ideas
Manufacturing
Projektfabriken
Photography
Stefan Nilsson, S1.Bild
Fler projekt

Kruthuset 17Identity and Wayfinding

GladanIdentity and Wayfinding

JunibackenIdentity and Wayfinding

Port 73Identity and Wayfinding

Sturegatan 10Identity and Wayfinding

VågengallerianIdentity and Wayfinding

WaterfrontIdentity and Wayfinding

Farsta CentumIdentity and Wayfinding

KrämarenIdentity and Wayfinding

Sickla KöpkvarterIdentity and Wayfinding
Frid Horsnell Design AB
Drottninggatan 104, Stockholm
+46 (8) 644 46 80
Project Inquiry
patrik@fridhorsnelldesign.se
+46 (0)70 749 84 77
Copyright © 2002-2022
Frid Horsnell Design AB
All rights reserved.

